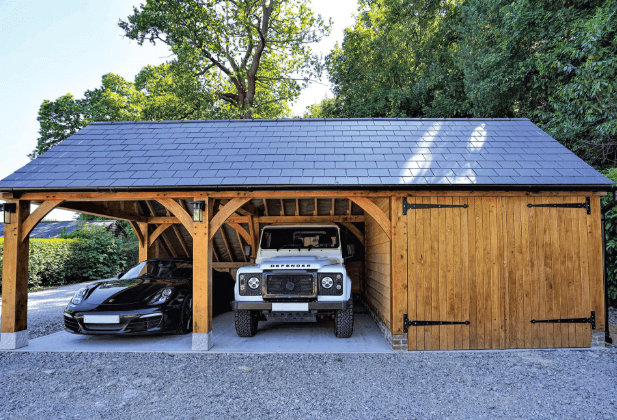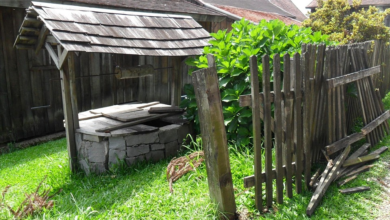From Concept to Carport: Planning a Custom Oak Framed Garage

A custom oak framed garage is more than just a practical space for your vehicle. Oak framing offers unparalleled strength and aesthetic appeal, making it a popular choice for homeowners looking to enhance their property with a bespoke structure. From initial concept to the finished carport, careful planning is essential to ensure your oak framed garage meets your needs and complements your home. This article explores the comprehensive process of planning a custom oak framed garage, guiding you through each critical step.
I. Understanding the Benefits of Oak Framing
Oak is renowned for its strength, longevity, and natural beauty, making it an ideal material for garage construction. Unlike conventional timber, oak’s dense grain provides exceptional resistance to wear, decay, and environmental stressors. Its aesthetic versatility allows for both traditional and contemporary designs, giving you the freedom to create a garage that reflects your personal style.
Key Benefits:
Durability: Oak structures can last for centuries with proper care.
Aesthetic Appeal: The warm tones and natural grain add elegance.
Sustainability: Oak is a renewable resource, especially when sourced responsibly.
Value Addition: A custom oak framed garage can increase property value.
II. Conceptualizing Your Oak Framed Garage
The planning phase starts with defining your vision and requirements:
1. Purpose and Functionality:
Consider how you will use the garage. Is it solely for parking, or will it double as a workshop or storage space? Determining functionality early influences design decisions such as size, layout, and internal features.
2. Style and Design:
Decide whether you want a traditional, rustic look or a modern aesthetic. Oak framing adapts well to various architectural styles, but it’s important to ensure the design harmonizes with your existing property.
3. Budget Planning:
Custom oak structures are an investment. Establish a realistic budget that covers materials, labor, permits, and any additional features like insulation or electrical work.
III. Site Assessment and Permissions
Before construction, assess your property for the ideal location of the garage:
1. Space and Accessibility:
Ensure there is sufficient space for the structure and easy vehicle access. Consider proximity to your home and any landscaping features.
2. Ground Conditions:
The soil type and stability impact foundation design. A professional survey can identify any necessary ground preparation.
3. Planning Permissions:
Consult local authorities to understand building regulations and secure any required permits. Oak framed garages may require specific approvals due to their size or materials used.
IV. Designing the Oak Frame
Working with an experienced timber frame specialist is crucial at this stage:
1. Custom Joinery:
Oak framing relies on traditional joinery techniques that require precision craftsmanship. Decide on exposed beams for aesthetic effect or concealed frames for a cleaner look.
2. Structural Integrity:
Ensure the design meets all structural requirements, including load-bearing capacities and resistance to weather conditions.
3. Integration of Features:
Plan for doors, windows, and roof types that suit your climate and usage needs, such as pitched roofs for rain runoff or skylights for natural lighting.
V. Construction and Finishing Touches
With design approved and materials sourced, construction begins:
1. Skilled Assembly:
The oak frame is typically pre-cut and assembled on-site by expert carpenters to ensure perfect fit and finish.
2. Roofing and Cladding:
Choose materials that complement oak, such as slate tiles, thatched roofs, or timber cladding, balancing aesthetics with durability.
3. Interior Customization:
Incorporate lighting, flooring, storage solutions, and security features to enhance usability and comfort.
Conclusion
Planning custom oak framed garages is a rewarding journey that combines craftsmanship, thoughtful design, and strategic planning. By understanding the unique benefits of oak, carefully conceptualizing your project, assessing your site, and working with skilled professionals, you can create a stunning and functional structure that enhances your property for years to come.




